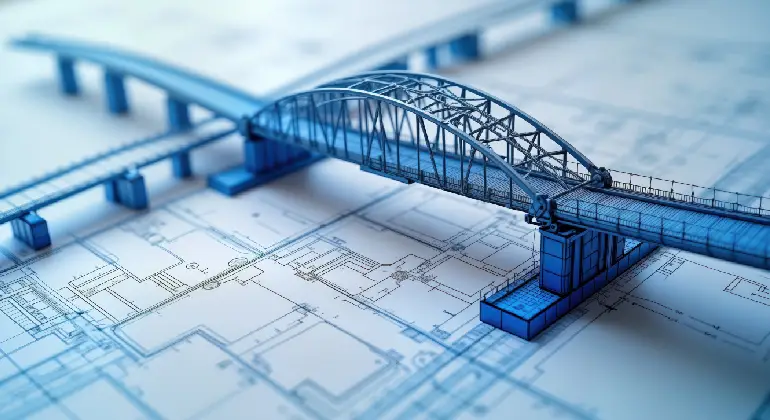Accurate and detailed as-built documentation is essential for understanding the final state of any constructed building. It provides a reliable reference for future maintenance, renovations, and facility management. Our team delivers highly precise as-built services by capturing the real-time layout and construction details of existing buildings using CAD and BIM platforms. These documents play a critical role in reducing uncertainty and risks during remodeling and upgrades.
We produce architectural, structural, MEP, and HVAC as-built drawings by carefully surveying the site and comparing it with original design documents. These drawings represent all on-site changes and deviations that occurred during the construction phase. With an experienced team of surveyors and drafters, we ensure that every detail—from wall placements and floor layouts to pipework and wiring routes—is accurately recorded.
