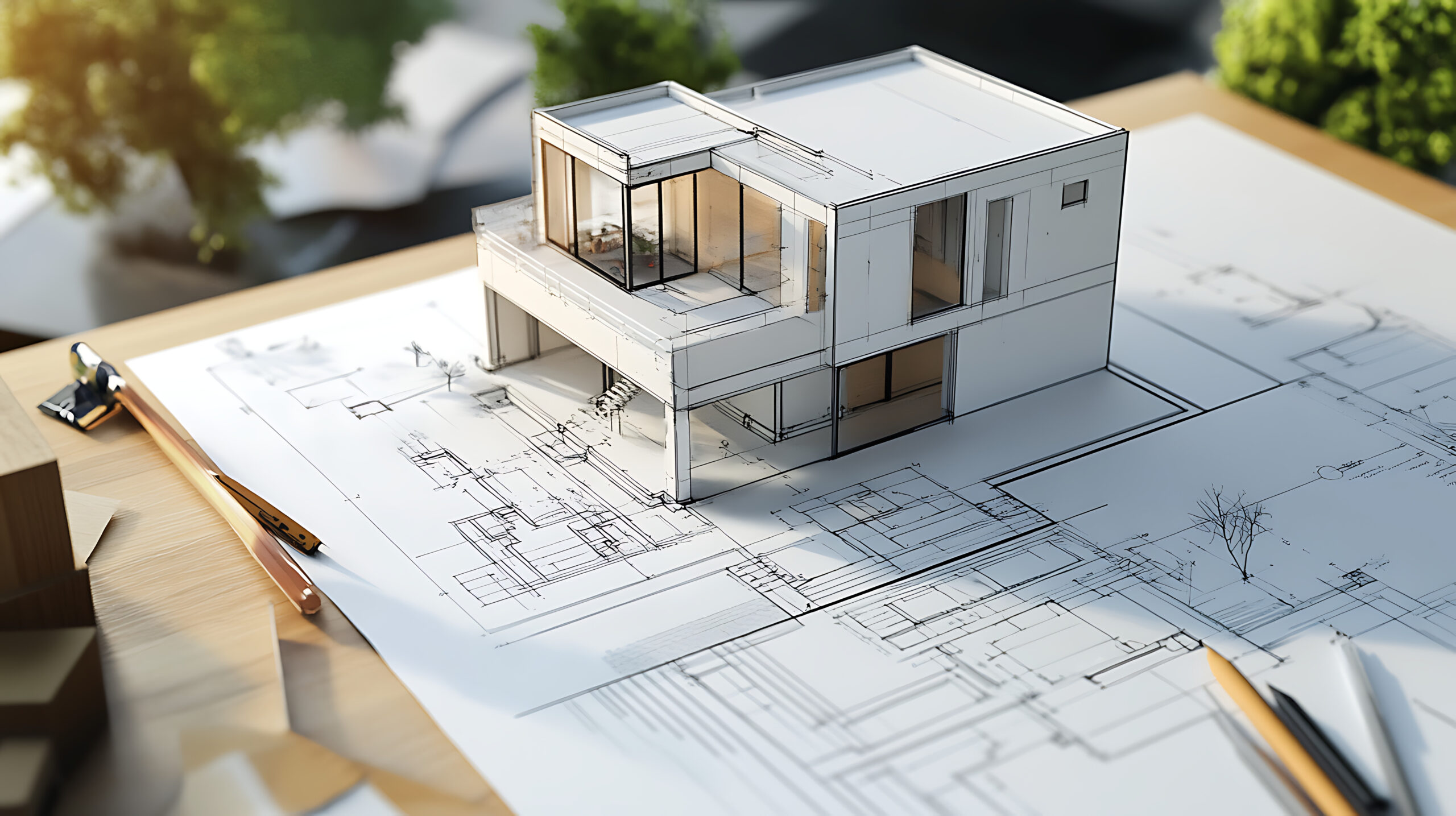Empowering construction and design professionals with accurate 3D models, our Building Information Modeling (BIM) services bring precision and clarity to every phase of the project. These digital models represent both the geometry and functional aspects of a structure, enabling efficient collaboration between architects, engineers, MEP consultants, and contractors. By integrating both 2D documentation and 3D visuals, our BIM solutions help streamline communication and reduce uncertainty throughout project development.
Unlike conventional CAD drafting, our 3D BIM process creates intelligent, parametric models that support clash detection, scheduling, and spatial coordination. Widely adopted in the AEC sector, these models offer real-time insights into design feasibility, constructability, and cost analysis. From design validation to construction sequencing and post-completion facility management, our services add value by enabling smarter planning and smoother execution across all stages.
