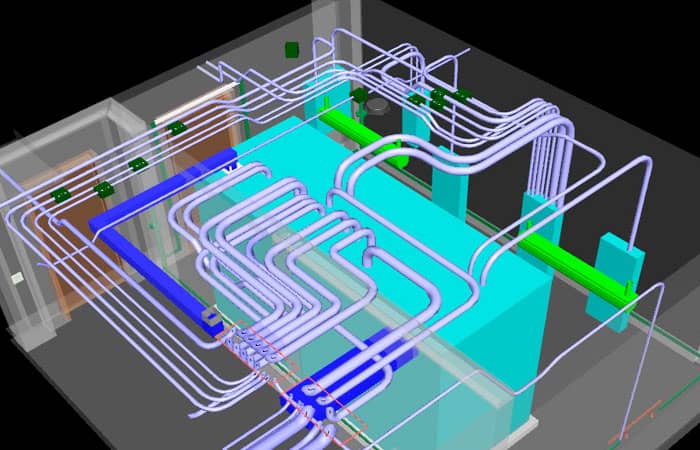Electrical BIM modeling serves as a dynamic tool that streamlines electrical design and planning by embedding intelligent data into a unified building model. Rather than working in isolation, electrical layouts are now developed alongside architectural and structural components, enabling better coordination from the start. This integrated workflow reduces errors, improves project timelines, and enhances communication among all stakeholders.
With years of hands-on expertise, our skilled electrical modelers deliver high-performance BIM electrical solutions tailored to meet the demands of complex projects. From power distribution and lighting plans to cable tray layouts and load calculations, our digital models are designed to support accuracy and clarity. By utilizing platforms like Autodesk Revit, we ensure each component is precisely modeled and ready for construction.
