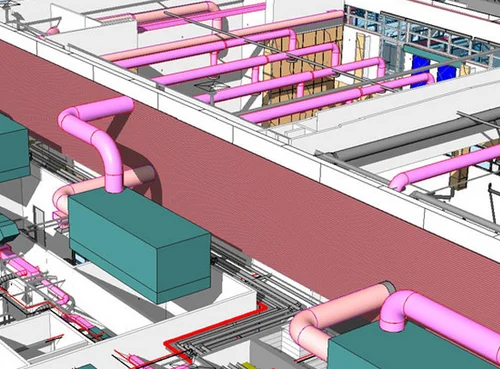Specializing in mechanical BIM solutions, our team delivers complete drafting and modeling support tailored to HVAC systems across a wide range of sectors. With more than 16 years of hands-on experience, our engineers ensure every HVAC duct layout and system design is precise, code-compliant, and optimized for performance.
From healthcare facilities to industrial buildings, we bring deep technical know-how and industry-specific insight into every mechanical BIM project. Whether the requirement involves schematic planning, duct shop drawings, or full MEP coordination, our BIM models streamline construction workflows and reduce design errors. Our outsourcing HVAC design services cater to the unique challenges of each project, ensuring timely and efficient project delivery.
